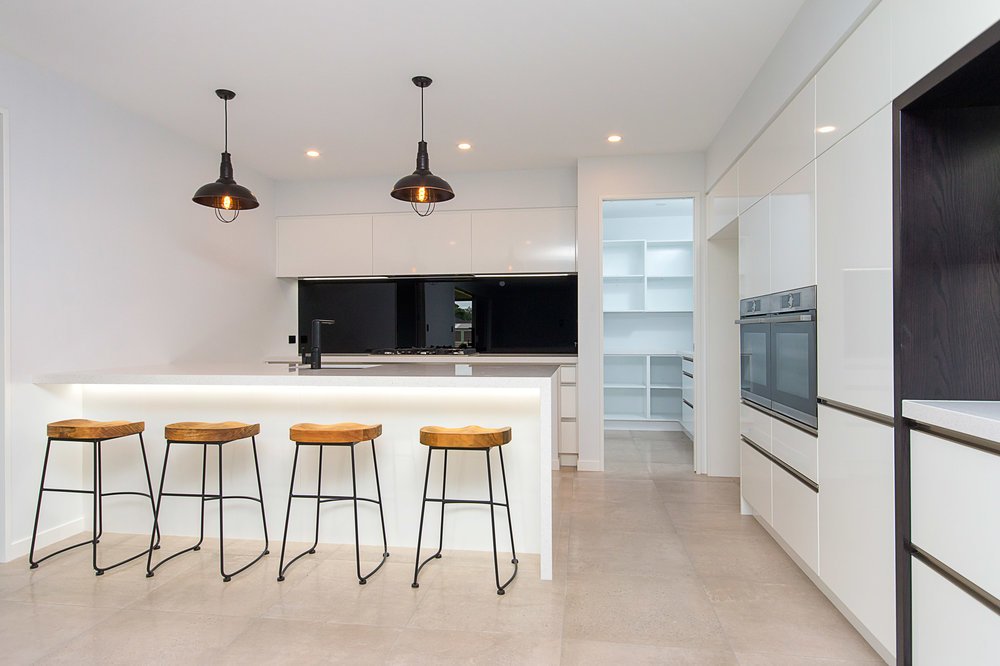8 Smart Ideas For a Modern Kitchen
Renovation
A kitchen is certainly more than just putting up a stunning backsplash and putting up attractive cabinetry. Combine these thoughtful ideas when planning a kitchen renovation Melbourne to make your kitchen functional and easy to work with.
Concentrate on effectively managing space
Managing the space in your cooking area is quite a daunting task. First, think about how often you’ll be using kitchen items. It’s always a good idea to keep your breakfast plates, spoons and bowls next to your breakfast table. Keep containers ready near your work surface so that you can store spices and other foods properly.
Plan Wide pathways
The width of the path should be at least 36 inches across your entire cooking area so that you can move freely. When planning a soi renovation, make sure you accommodate kitchen islands as well as peninsulas. These will add additional work surface and provide a perfect service area for large gatherings.
Right height for your microwave
The most appropriate height for a microwave oven will depend on the chef himself. The degree to which it is kid-friendly is also important to consider when planning kitchen remodeling. If you’re designing it for use by adults, 15 inches from counter-top level is an ideal height for a microwave. And for a kid-friendly kitchen, it is advisable to arrange a microwave setup that is below the level of your kitchen counter-top. Not only the microwave, but your kids’ favorite snacks and delicious dishes should also be kept in drawers so that they can easily reach whenever they need it.
Make proper use of the corners
Your kitchen cabinet doors should be fully functional. Leave enough room for door clearance in your kitchen design. Make sure you’re keeping kitchen appliances at a safe distance from corners, and that doors won’t bang if you open them all at once.
Choose an interesting color scheme
Light color scheme is always better for your kitchen. People have a tendency to opt for dark color schemes. But in reality, these dark colors further reduce the space of a small kitchen and make it unattractive. Therefore, choose soft color shades for kitchen cabinets and let the natural light expand your small cooking area visually.
Also, when taking on a kitchen remodeling project, try to focus on the modern interior. Forget the huge and weighty blocks of drawers and doors. Stick to glass doors, wine storage shelves or display shelving to add a new flow to the design of your cooking area.
Don’t forget the kitchen counter-tops
Kitchen counter-top is one of the most valuable items to make your renovation project a success. This is more important for those who like to cook or do regular cooking. They will definitely need some more counter space, specifically, between the range and the sink. For frequent or occasional baking, it’s a good idea to include two counter-top heights so that your kids can also participate in the meal preparation.
Have an easy recycling option
Prepare kitchen cabinets for more or less frequently used plastic containers, glass and metal pieces. Leave a drawer to hold old newspapers as well.
Plan smart storage
Drop the age-old idea of placing your kitchen items on a counter-top or work space. Use shelves and hooks instead of putting up your cutlery set. Knife blocks are the ultimate space sucker. Bring in a mounted rack for your knives to keep the tools within your reach. Incorporate forgotten areas of your cooking area to make it more spacious and take out some new storage space.
With this guide in hand, you are now ready to set up your cooking area. Just make sure you are hiring professional Kitchen renovation Melbourne and construction builders to enjoy a hassle free remodeling project.







Leave feedback about this